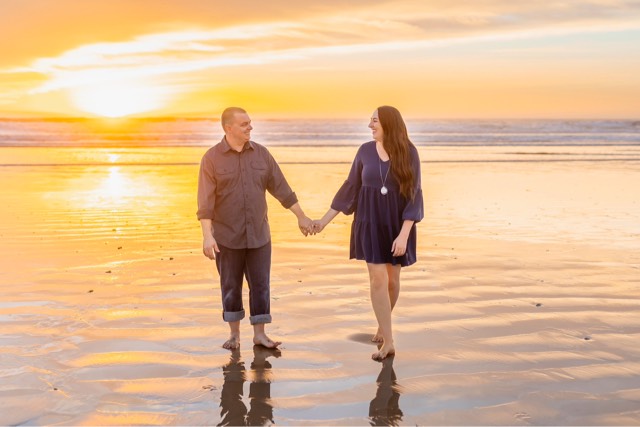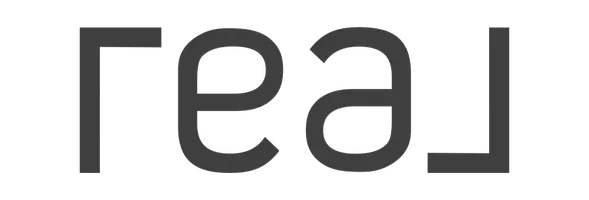For more information regarding the value of a property, please contact us for a free consultation.
994 Ridge Creek Estates Way Dinuba, CA 93618
Want to know what your home might be worth? Contact us for a FREE valuation!

Our team is ready to help you sell your home for the highest possible price ASAP
Key Details
Sold Price $510,000
Property Type Single Family Home
Sub Type Single Family Residence
Listing Status Sold
Purchase Type For Sale
Square Footage 2,580 sqft
Price per Sqft $197
Subdivision Ridge Creek Estates
MLS Listing ID 227037
Sold Date 03/05/24
Bedrooms 4
Full Baths 2
Half Baths 1
HOA Fees $165/mo
Year Built 2020
Lot Size 10,360 Sqft
Property Description
Located in the Ridge Creek Estates Gated Community, only minutes from the Ridge Creek Estates Dinuba Golf Course, this 3-car, 2,580 sf home on a pool sized lot of 10,360 sf features an extended finished covered patio with three ceiling fan/lights for an entertainers dream or large family. Inside the home you will find an open concept with 10' ceilings, 8' doors, wood look tile with a space designated for formal dining off the entrance/foyer area. Kitchen has upgraded cabinets, an island with sink & wired for pendant lighting, walk-in pantry with u-shaped shelving, an area being used as a coffee bar, and an informal dining area off the kitchen with lots of natural light. Living room space is carpeted with two windows allowing for natural light from outside. Living areas have recessed lighting. South hall has a half bath near kitchen, main bath for the other three carpeted bedrooms, built in bottom cabinets and access to the single-car garage (currently used as storage). The North hall has a closet, laundry room, accesses to the two-car garage with electronic door opener and the primary bedroom. The Primary bedroom has natural light flowing in from outside. From the carpeted room, you can make your way into the Primary bathroom with tiled shower and a tub, two sink large countered cabinet with large mirror, water closet, and two seperate walk-in closets. Grab your pre qual (I can help you get qualified, if not) or proof of funds to schedule your private tour.
Location
State CA
County Tulare
Interior
Interior Features Ceiling Fan(s), High Ceilings, Open Floorplan, Pantry
Heating Central
Cooling Central Air
Flooring Combination
Laundry Laundry Room
Exterior
Parking Features Attached, Concrete, Garage Faces Front, Garage Faces Side
Garage Spaces 3.0
Utilities Available Electricity Connected, Natural Gas Connected, Sewer Connected, Water Connected
View Y/N N
Roof Type Tile
Building
Lot Description Back Yard, Front Yard, Rectangular Lot, Sprinklers In Front
Story 1
Sewer Public Sewer
Read Less

Bought with Lorenzo Vasquez
GET MORE INFORMATION




