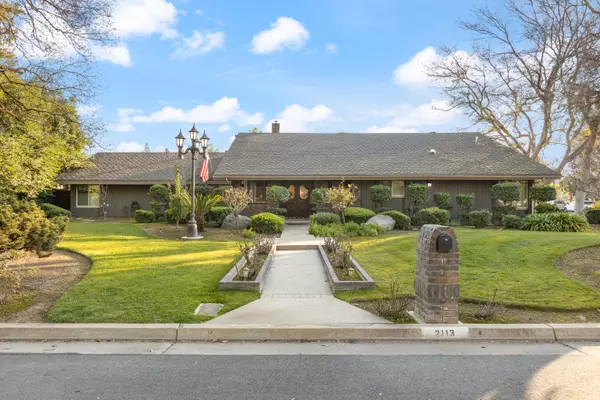2113 W Minarets Avenue Fresno, CA 93711
OPEN HOUSE
Sun Feb 02, 12:00pm - 2:00pm
UPDATED:
02/02/2025 07:33 AM
Key Details
Property Type Single Family Home
Sub Type Single Family Residence
Listing Status Active
Purchase Type For Sale
Square Footage 3,233 sqft
Price per Sqft $364
MLS Listing ID 233245
Bedrooms 4
Full Baths 3
Half Baths 1
Year Built 1979
Lot Size 0.370 Acres
Property Description
Location
State CA
County Fresno
Interior
Interior Features Bar, Ceiling Fan(s), Coffered Ceiling(s), His and Hers Closets, Kitchen Island, Pantry, Recessed Lighting, Remodeled, Wet Bar, Wired for Sound
Heating Central
Cooling Ceiling Fan(s), Central Air, Evaporative Cooling
Flooring Ceramic Tile, Hardwood, Vinyl
Fireplaces Type Family Room, Gas
Laundry Inside, Laundry Room, Sink, Stackable
Exterior
Parking Features Attached, Drive Through, RV Access/Parking, Tandem
Garage Spaces 3.0
Utilities Available Electricity Connected, Sewer Connected, Water Connected
View Y/N N
Roof Type Composition
Building
Lot Description Corner Lot, Sprinklers In Front, Sprinklers In Rear
Story 1
Foundation Slab
Sewer Public Sewer




