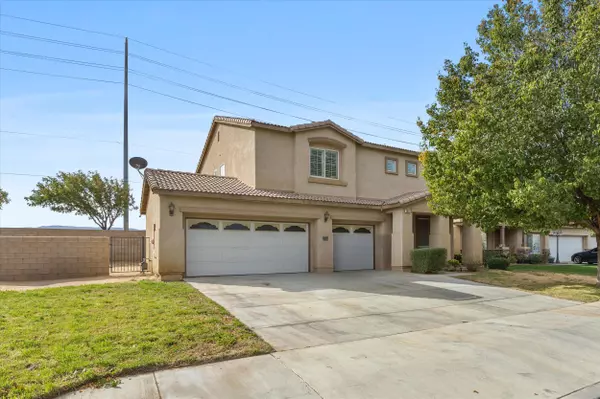See all 44 photos
$569,900
Est. payment /mo
4 BD
3 BA
2,605 SqFt
Active
5832 Spice Street Lancaster, CA 93535
REQUEST A TOUR If you would like to see this home without being there in person, select the "Virtual Tour" option and your agent will contact you to discuss available opportunities.
In-PersonVirtual Tour
UPDATED:
01/10/2025 07:42 PM
Key Details
Property Type Single Family Home
Sub Type Single Family Residence
Listing Status Active
Purchase Type For Sale
Square Footage 2,605 sqft
Price per Sqft $218
MLS Listing ID 232930
Bedrooms 4
Full Baths 3
Year Built 2006
Lot Size 8,277 Sqft
Property Description
Welcome to your next home—where comfort meets function in this beautiful 4-bedroom, 3
bath haven. Upon entry, discover multiple living spaces - including a living room, formal dining, and breakfast nook - enhanced by fresh paint, new carpet throughout, and a convenient intercom system for seamless connectivity. The updated kitchen is an entertainer's delight, featuring a double oven, charming repurposed cabinetry, and a breakfast nook complete with its own fireplace, perfect for cozy meals with loved ones. The main level hosts a versatile guest bedroom with a full bathroom nearby, ideal for hosting family or friends. Upstairs, retreat to the luxurious primary suite, where a private fireplace and jacuzzi tub create a true spa-like escape. Laundry is conveniently located nearby to simplify chores and a large loft area provides a second living space.
Outdoors, a spacious 3-car garage, and potential RV parking provide ample room for all your storage and recreational needs. With a brand-new water heater, garbage disposal, and move-in ready touches, this home is
set up for both comfort and longevity. Ready to explore? This property is a gem waiting to be yours!
bath haven. Upon entry, discover multiple living spaces - including a living room, formal dining, and breakfast nook - enhanced by fresh paint, new carpet throughout, and a convenient intercom system for seamless connectivity. The updated kitchen is an entertainer's delight, featuring a double oven, charming repurposed cabinetry, and a breakfast nook complete with its own fireplace, perfect for cozy meals with loved ones. The main level hosts a versatile guest bedroom with a full bathroom nearby, ideal for hosting family or friends. Upstairs, retreat to the luxurious primary suite, where a private fireplace and jacuzzi tub create a true spa-like escape. Laundry is conveniently located nearby to simplify chores and a large loft area provides a second living space.
Outdoors, a spacious 3-car garage, and potential RV parking provide ample room for all your storage and recreational needs. With a brand-new water heater, garbage disposal, and move-in ready touches, this home is
set up for both comfort and longevity. Ready to explore? This property is a gem waiting to be yours!
Location
State CA
County Other
Interior
Heating Central, Fireplace(s)
Cooling Ceiling Fan(s), Central Air
Fireplaces Type Kitchen, Master Bedroom
Exterior
Garage Spaces 3.0
Utilities Available Electricity Connected, Natural Gas Connected, Sewer Connected, Water Connected
View Y/N N
Roof Type Tile
Building
Story 2
Sewer Public Sewer

Listed by Geralyn Leverett • Legacy Real Estate Inc



