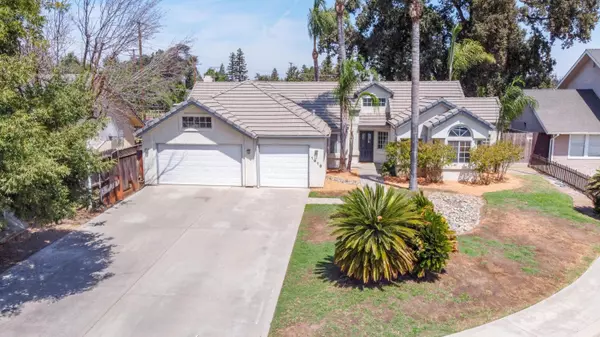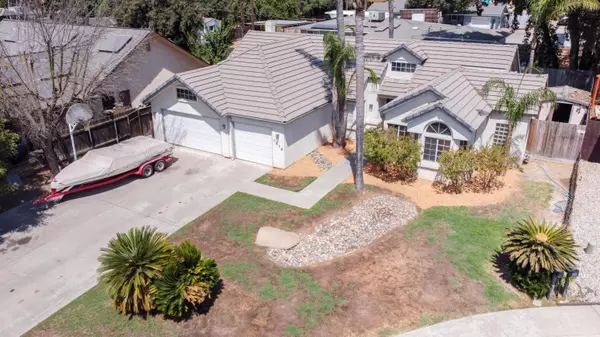See all 24 photos
$439,900
Est. payment /mo
3 BD
2 BA
1,846 SqFt
Price Dropped by $2K
1918 E Parrish Court Visalia, CA 93292
REQUEST A TOUR If you would like to see this home without being there in person, select the "Virtual Tour" option and your agent will contact you to discuss available opportunities.
In-PersonVirtual Tour
UPDATED:
11/21/2024 10:42 AM
Key Details
Property Type Single Family Home
Sub Type Single Family Residence
Listing Status Active
Purchase Type For Sale
Square Footage 1,846 sqft
Price per Sqft $238
MLS Listing ID 231006
Bedrooms 3
Full Baths 2
Year Built 1989
Lot Size 7,841 Sqft
Property Description
Wonderful 3 bedroom/2 bath cul-de-sac home in a quiet established SE Visalia Neighborhood. This home has so much to offer. Step inside and you feel right at home with this split floor plan home. The master is large and offers an en suite with a dual vanity area and step-down shower/tub combo, along with a large walk-in closet and a bay window area to relax in after a long day. The living area offers both a living and family room with a fireplace, formal dining and a spacious kitchen. The kitchen has newly painted cabinets, tile counters and flooring, and a cozy nook area along with a barstool area. The 2 guest bedrooms are located on the opposite side of the house from the master and are both spacious rooms with a bathroom in the hall between them along with the laundry room. Step out back and you can relax under the covered patio, take a dip in the sparkling pool or enjoy the grass area. Need extra storage, you have plenty of room in the 3-car finished garage and a driveway large enough to park 9 cars in it. Make your appointment today to see this home!
Location
State CA
County Tulare
Interior
Heating Forced Air
Cooling Central Air
Fireplaces Type Family Room
Exterior
Garage Spaces 3.0
Pool Gunite, In Ground
Utilities Available Electricity Connected, Natural Gas Connected, Sewer Connected, Water Connected
View Y/N N
Roof Type Tile
Building
Story 1
Sewer Public Sewer

Listed by Deanna Pettyjohn • Avedian Properties Company



